Skopje is a case study to analyse contemporary architecture and identity in the Balkans, in the light of the current Macedonian political affairs and urban transformations. Several cultures and long-lasting migrations shaped Skopje’s urban fabric. Yet the city is mostly the result of political choices of the last fifty years.
In 1963 the global political response to Skopje’s earthquake profoundly affected the city. As the Cold War reached its climax, international efforts to rebuild the city had the objective to pursue a global political stability. With the support of the United Nations, the Yugoslavian government adopted Kenzo Tange’s reconstruction plan of brutalist buildings, which made Skopje a modern, utopian metropolis.
When Macedonia gained independence in 1991, nationalist politics changed the identity of Skopje’s architecture. The Socialist, international post-quake architecture could not represent Macedonian identity any more. Along with slow political transition, in 2010 the government announced a plan of urban renovation, Skopje 2014. The plan is turning Skopje’s brutalist heritage into neo-neoclassical buildings. The new confused and scattered built environment takes apart the civil society from architecture. This in combination with a young, uncertain political situation affects people’s personal and socio-cultural values. The plan attracted strong criticism since its announcement. Protesters have taken to the streets of Skopje and recently have turned into a Colourful Revolution against the general cultural austerity.
Similar to other former Socialist countries, Skopje appears unable to re-examine and evaluate its architectural past. A city that once was the model of global architectural solidarity, now offers a case study of transitional post-Socialist dystopia.
Text by Jana Konstantinova and Anna Positano
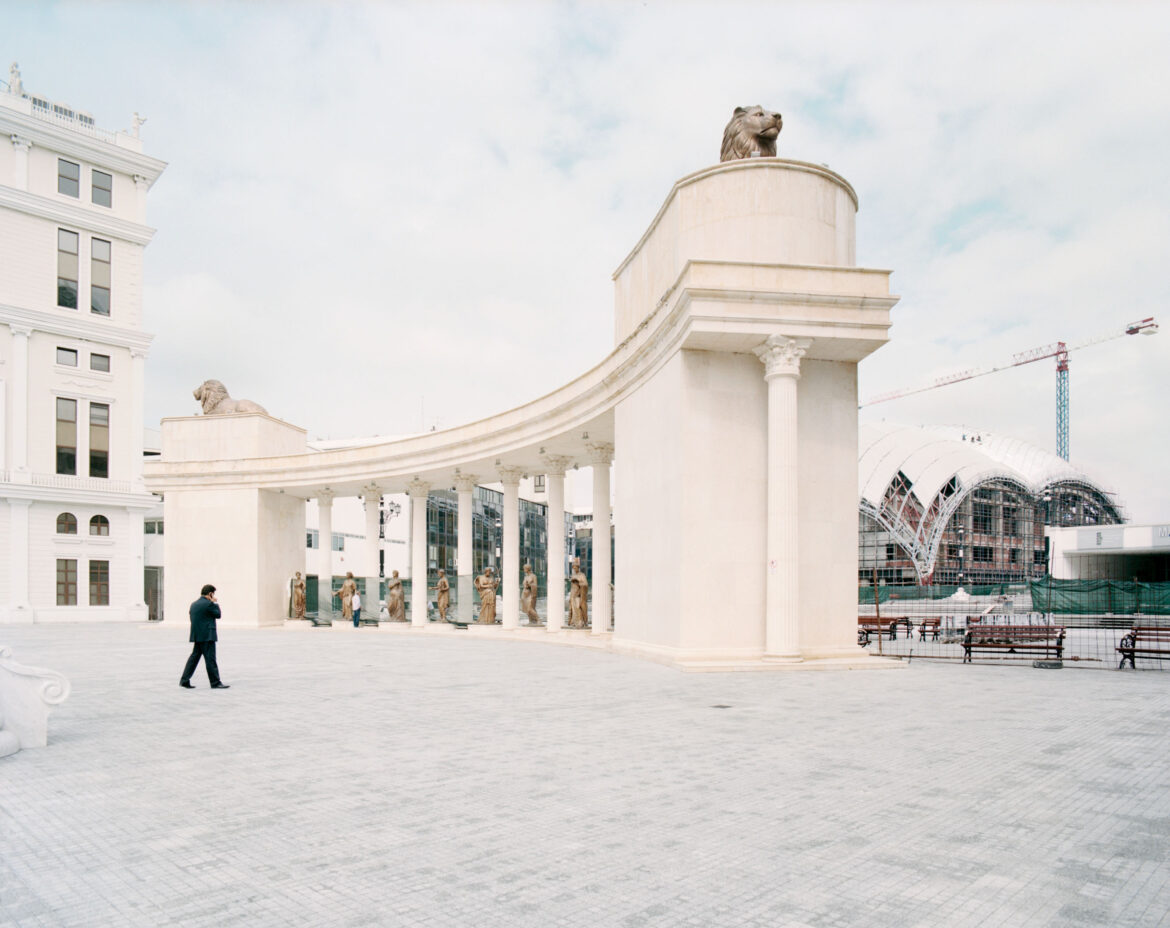
Recent constructions in Mother Teresa Square according to Skopje 2014 plans, near the Macedonian Opera and Ballet House.
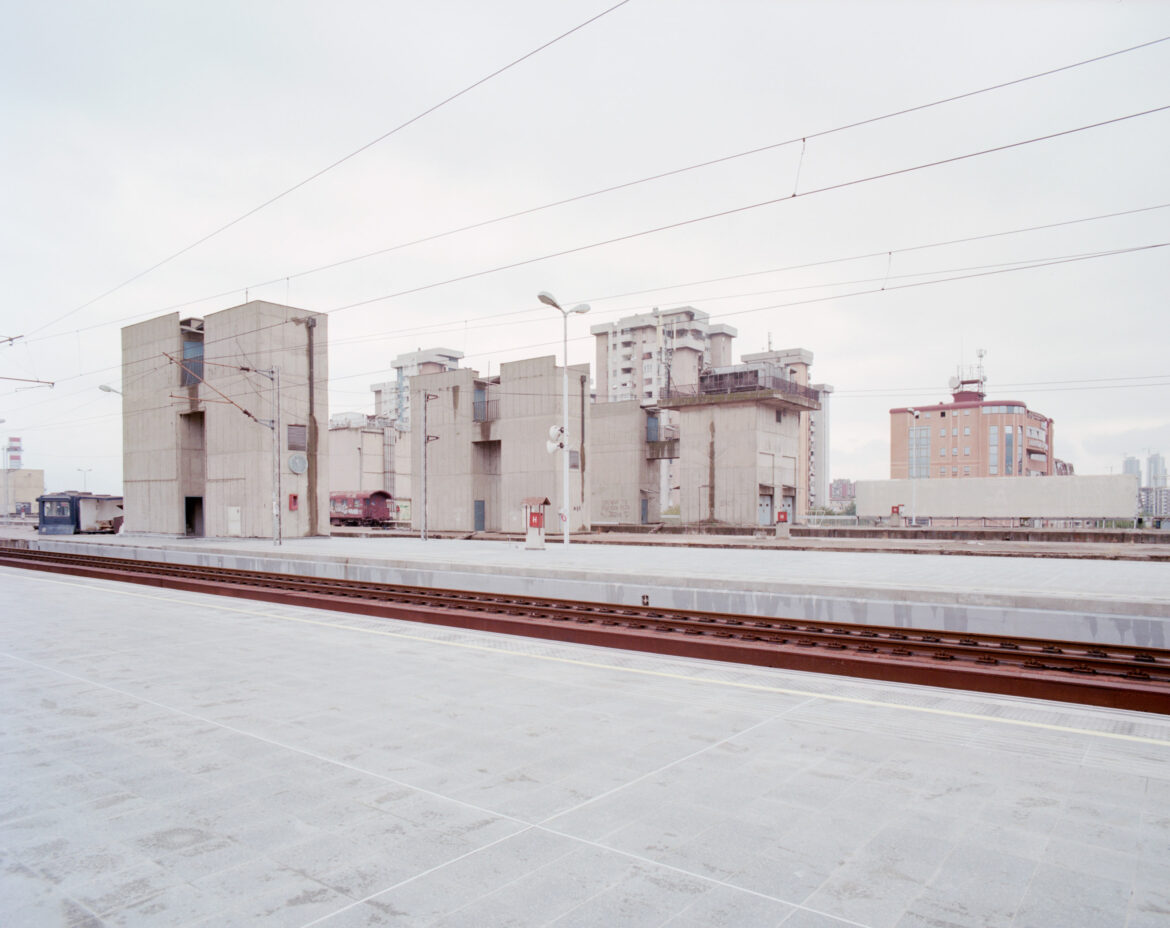
Central Train Station platform, designed according to Kenzo Tange’s plans by a group of young Japanese architects among which Arata Isozaki, 1966.
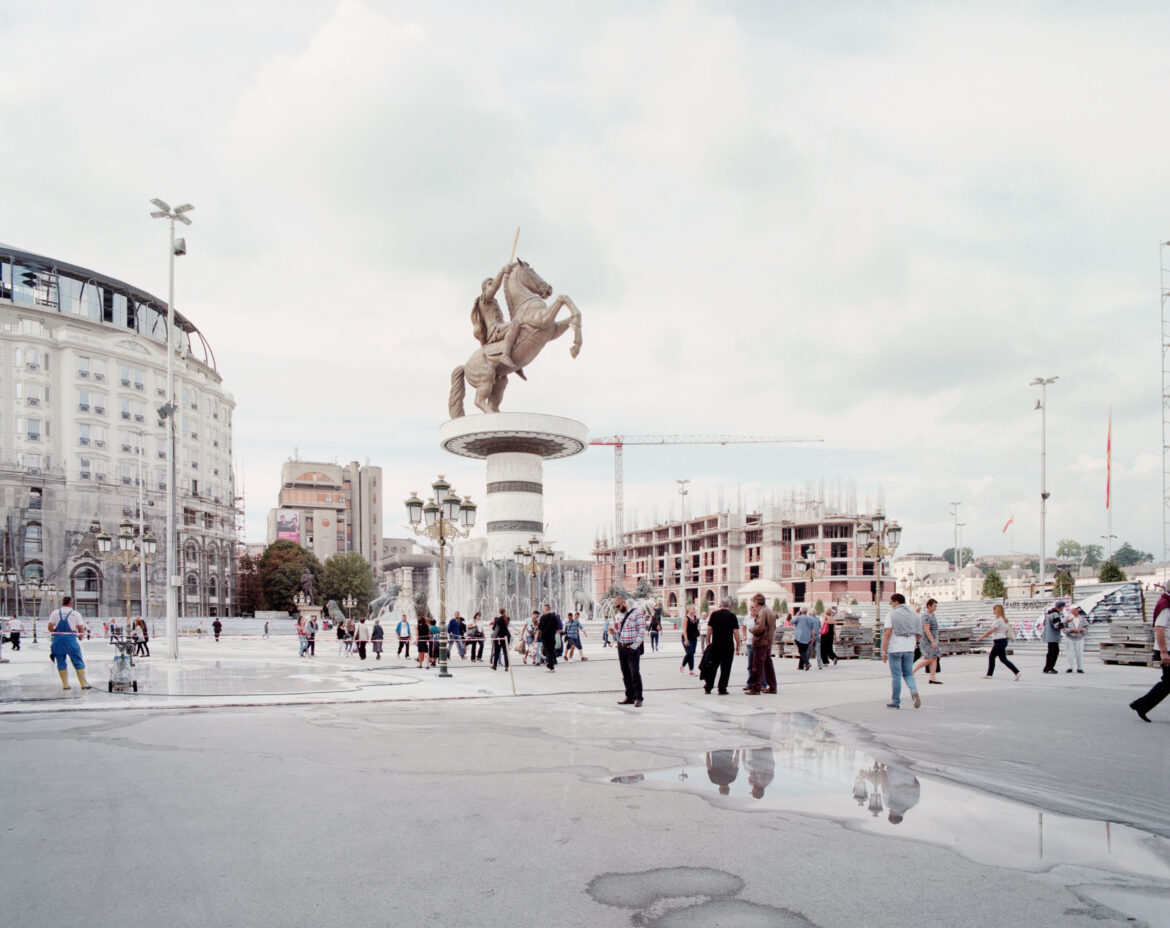
View of the statue Warrior on a Horse in Macedonia Square, Skopje’s main public space. The 14.5 m sculpture was cast in Florence and assembled in place as part of Skopje 2014 plans. They erected it in 2011 to celebrate the twentieth anniversary of independence. The statue is thought to depict Alexander the Great, yet it is not officially named after him.
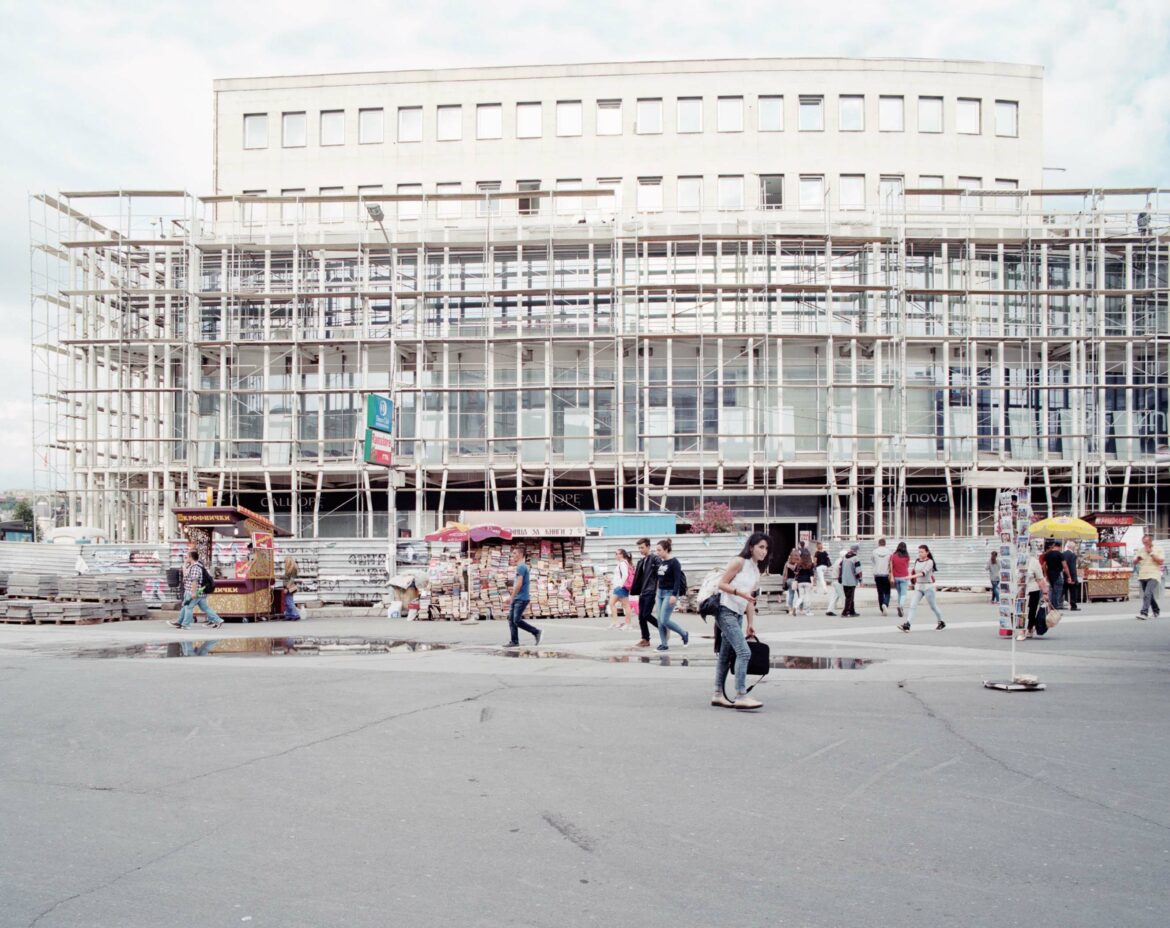
City Gallery Shopping Mall, formerly the Ethnographic Museum by Milan Zloković, 1933, in Macedonia Square.
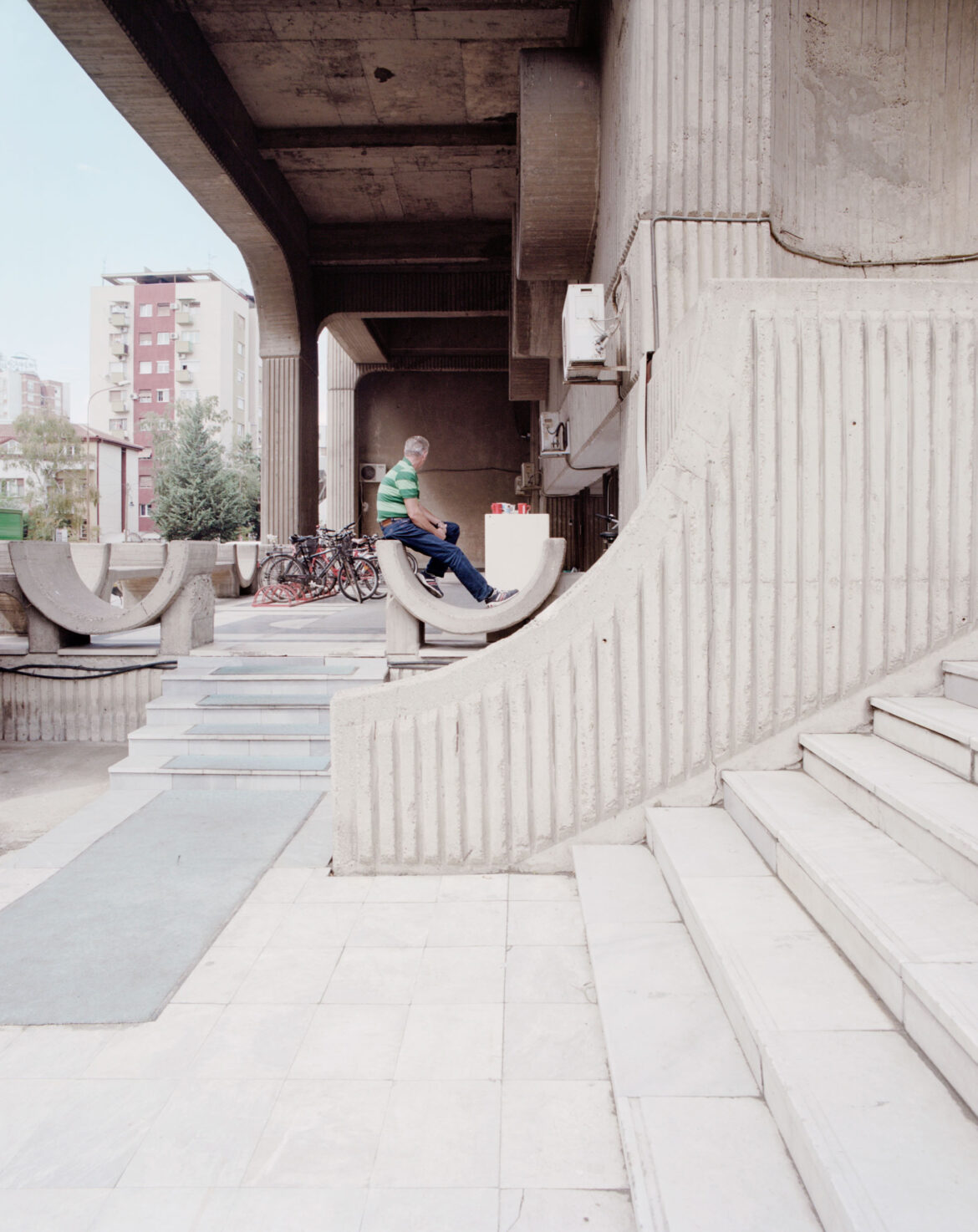
Detail of Skopje 2014’s makeover on Telecommunication building façade, designed by Janko Konstantinov, 1975.
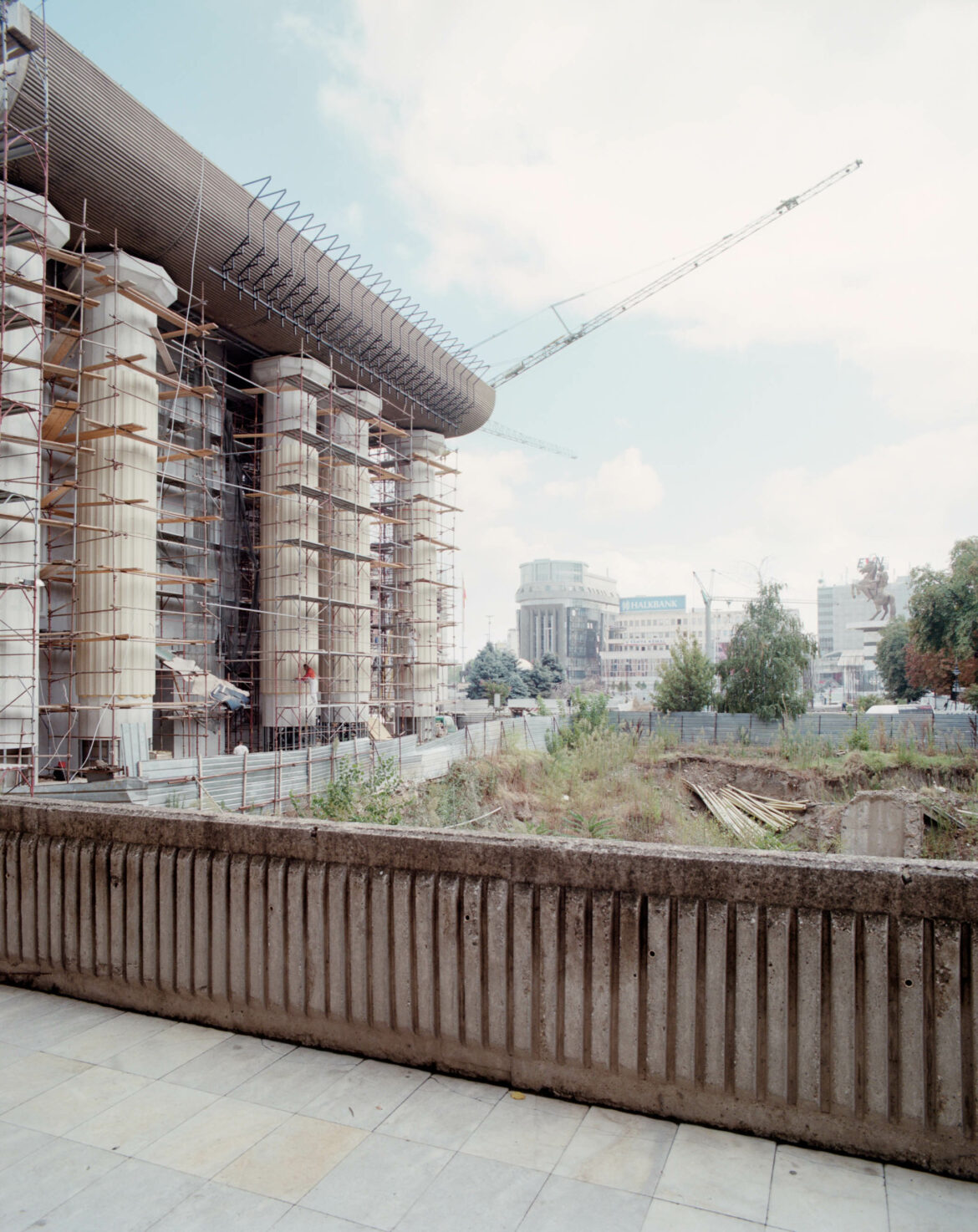
Telecommunication building by Janko Konstantinov, 1975.
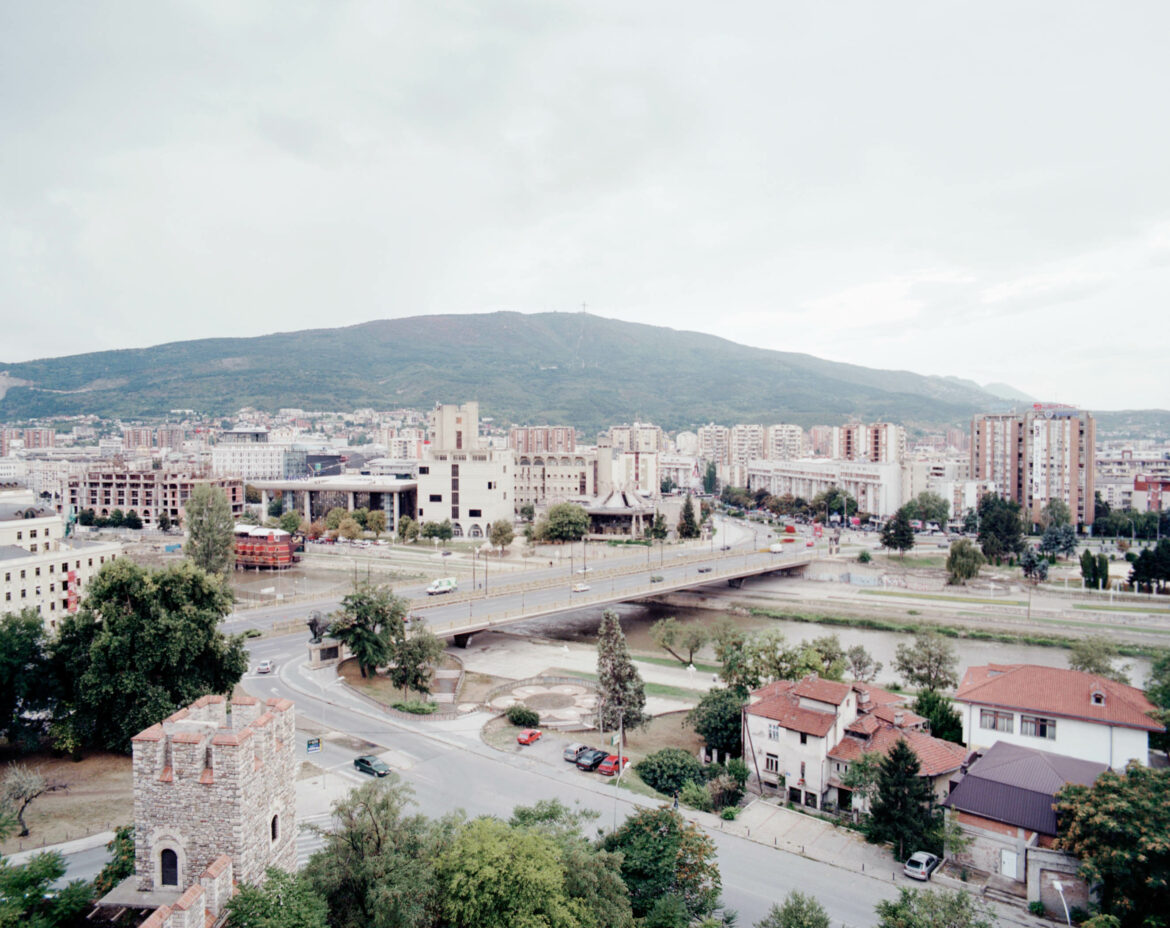
View of the city centre across the Varadar River. In the background the Telecommunication building, 1975, and the Central Post Office, 1982, by Janko Konstantinov.
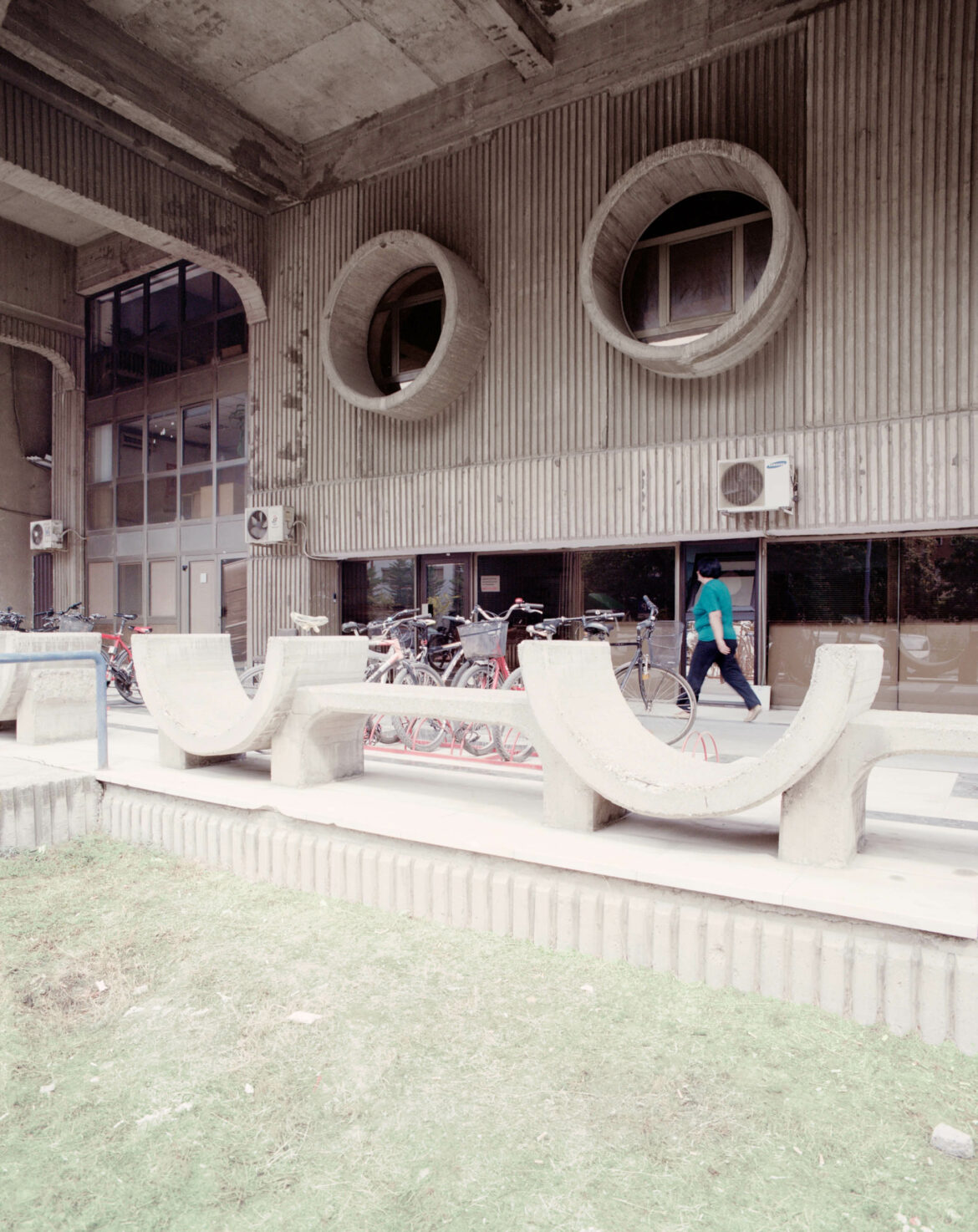
Telecommunication building by Janko Konstantinov, 1975.
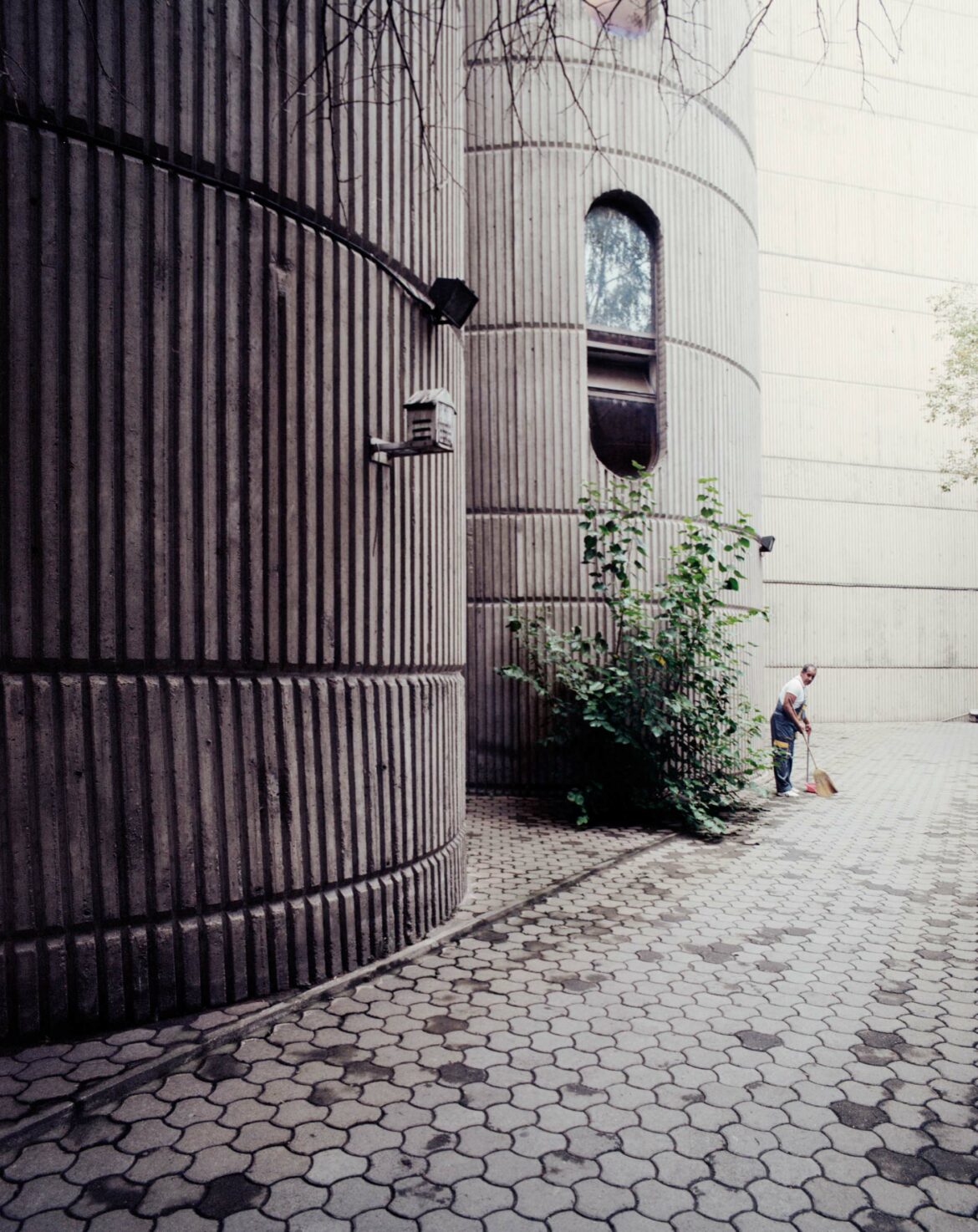
Telecommunication building by Janko Konstantinov, 1975.
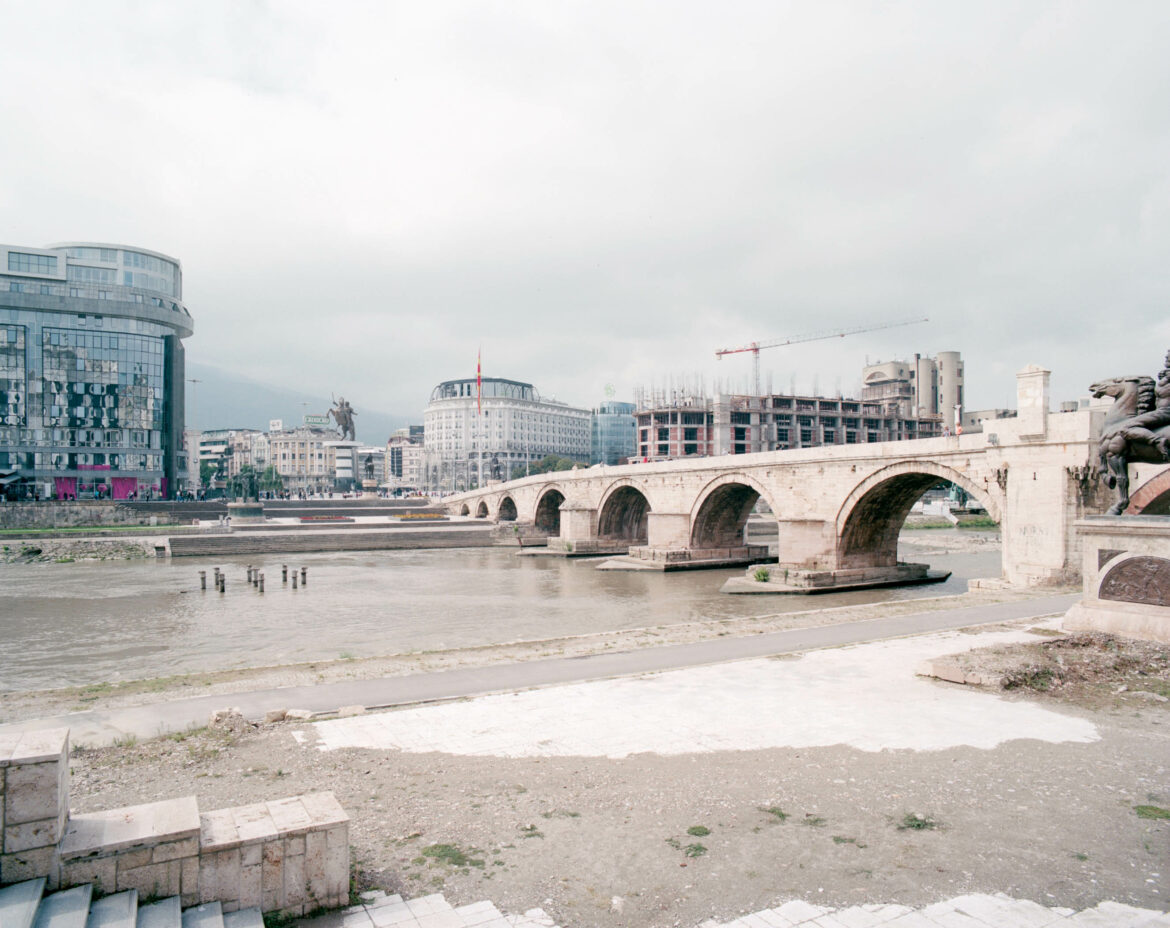
The Stone Bridge, towards the main square.
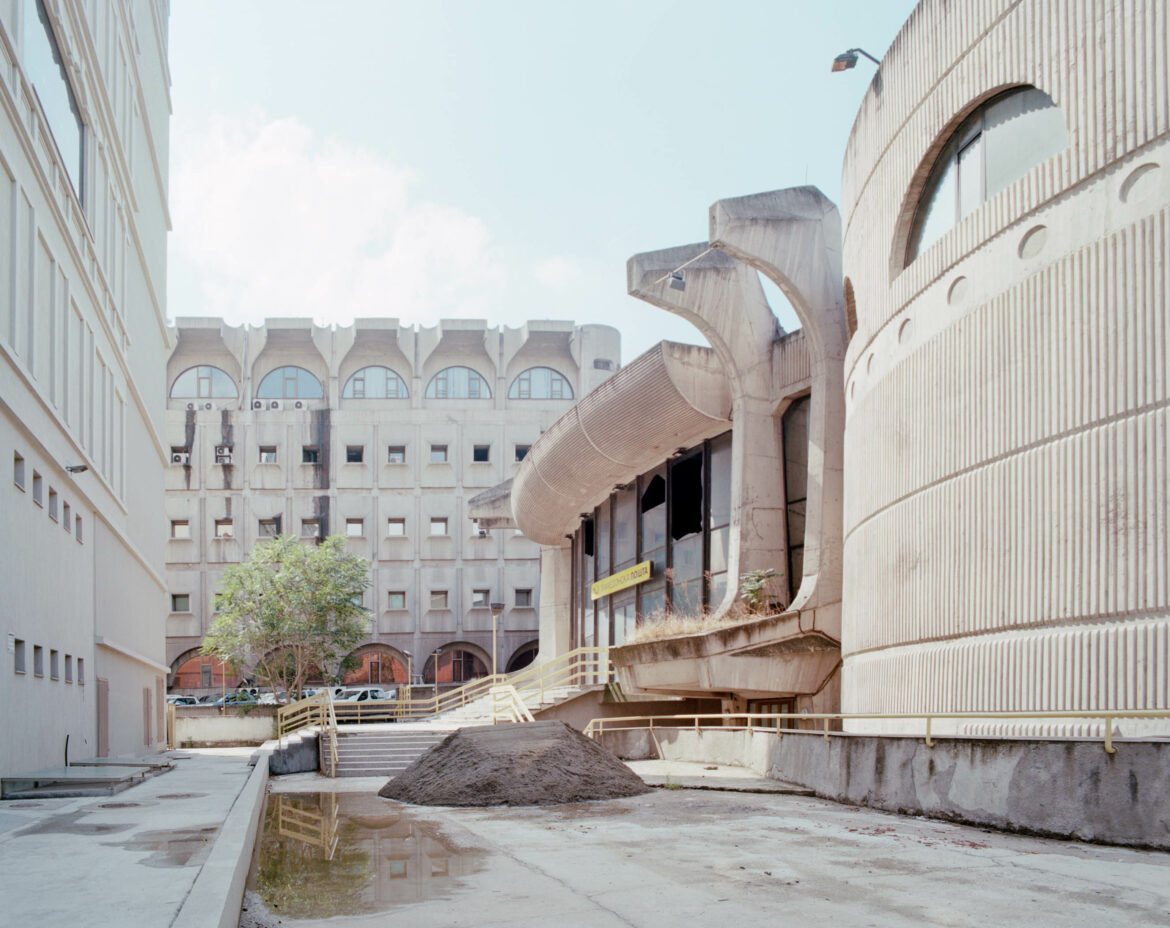
Central Post Office by Janko Konstantinov, 1982.
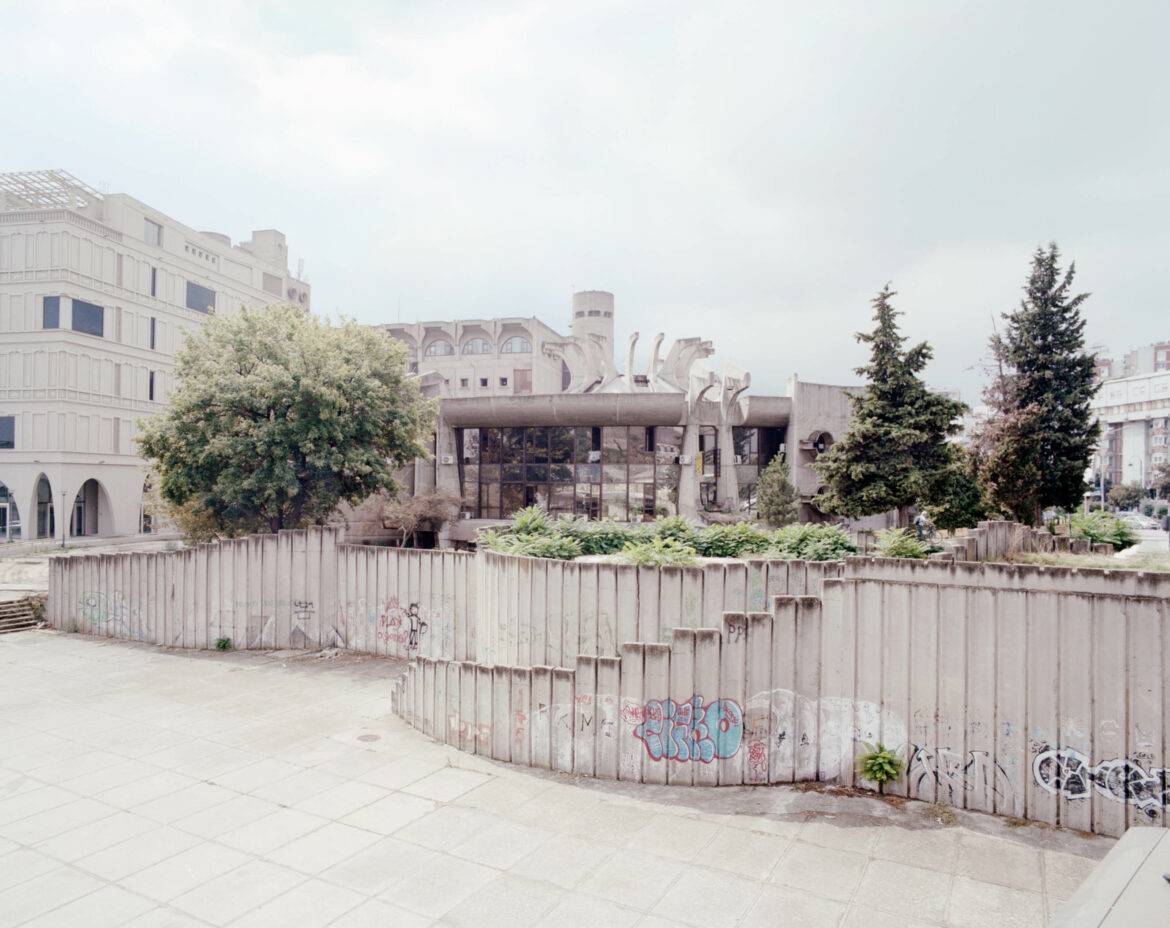
Central Post Office by Janko Konstantinov, 1982.
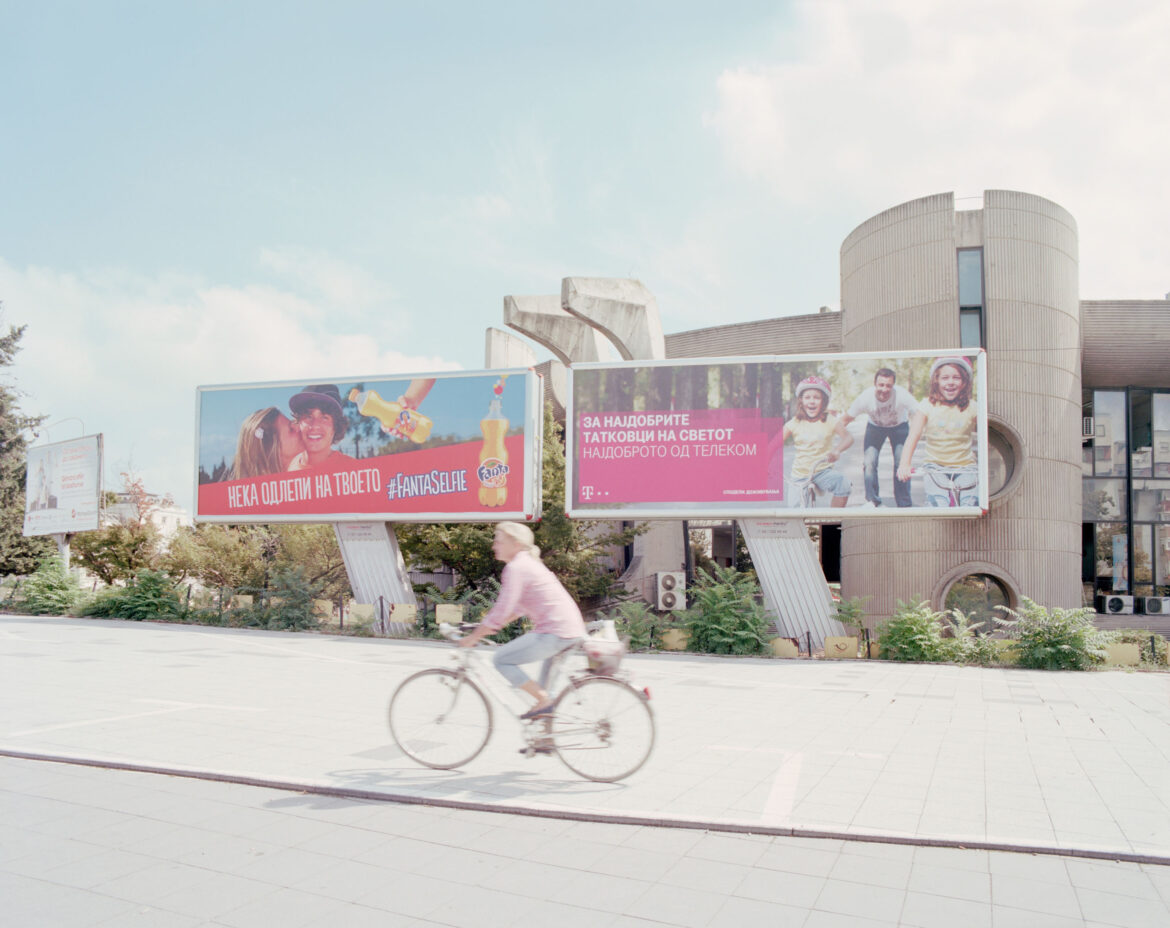
Central Post Office by Janko Konstantinov, 1982.
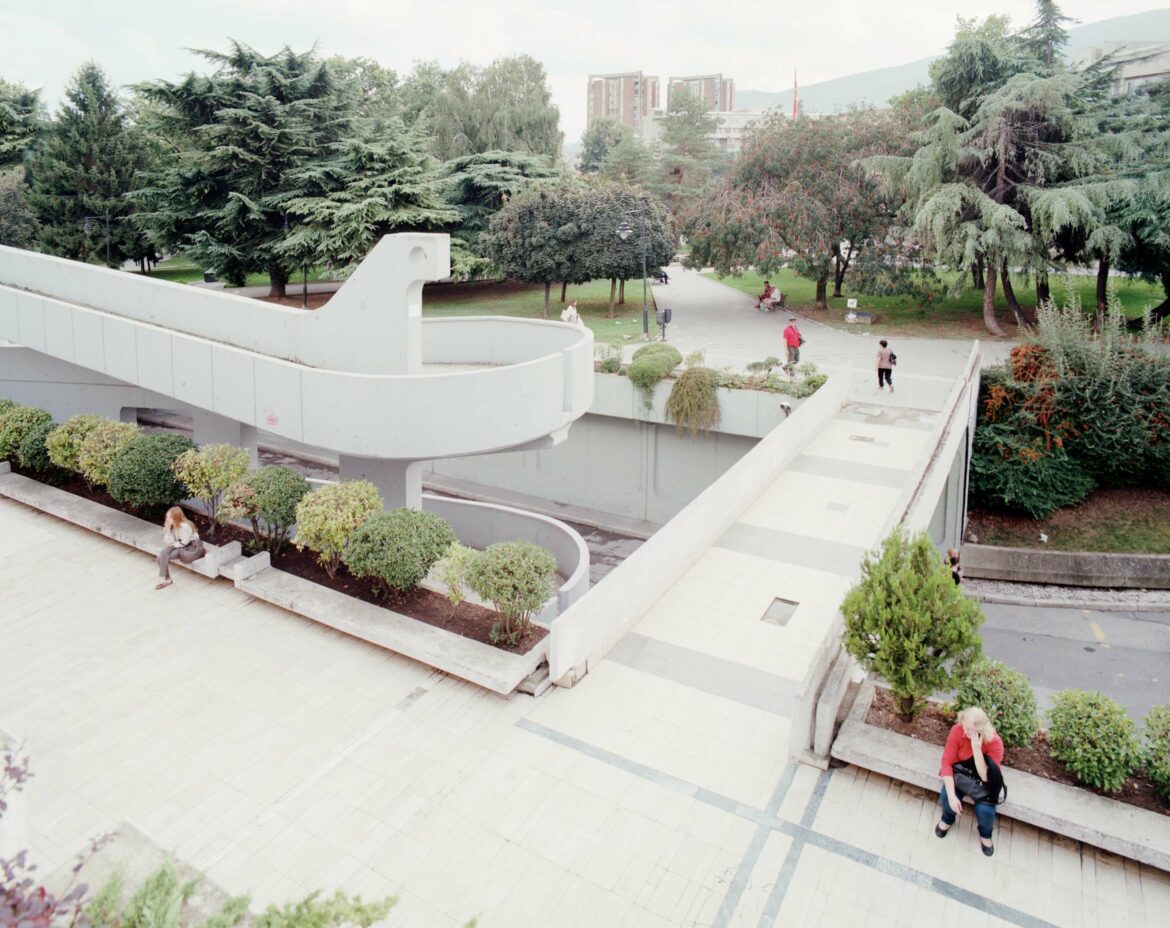
GTC Shopping mall by Zivko Popovski, 1973.
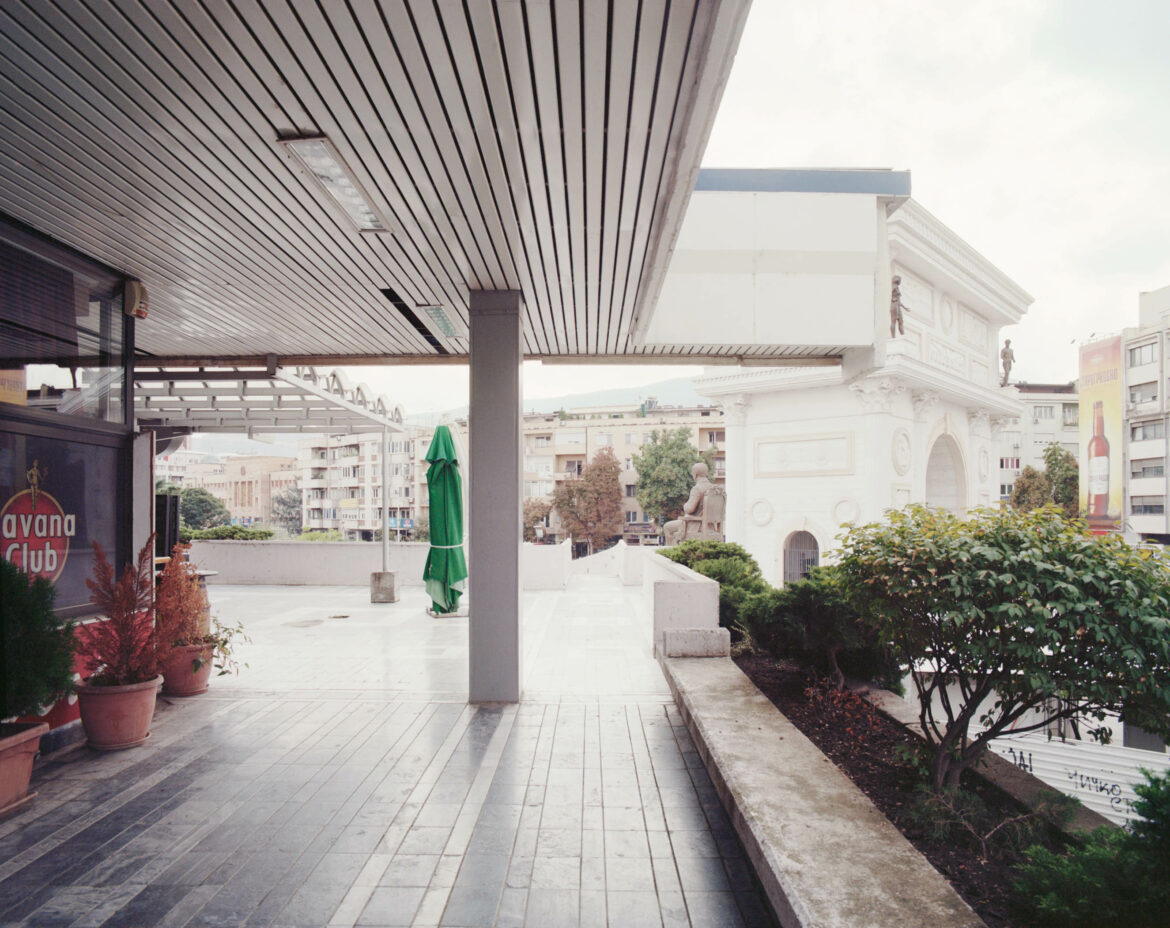
GTC Shopping mall by Zivko Popovski, 1973. In the background: Skopje 2014’s Porta Macedonia triumphal gate.
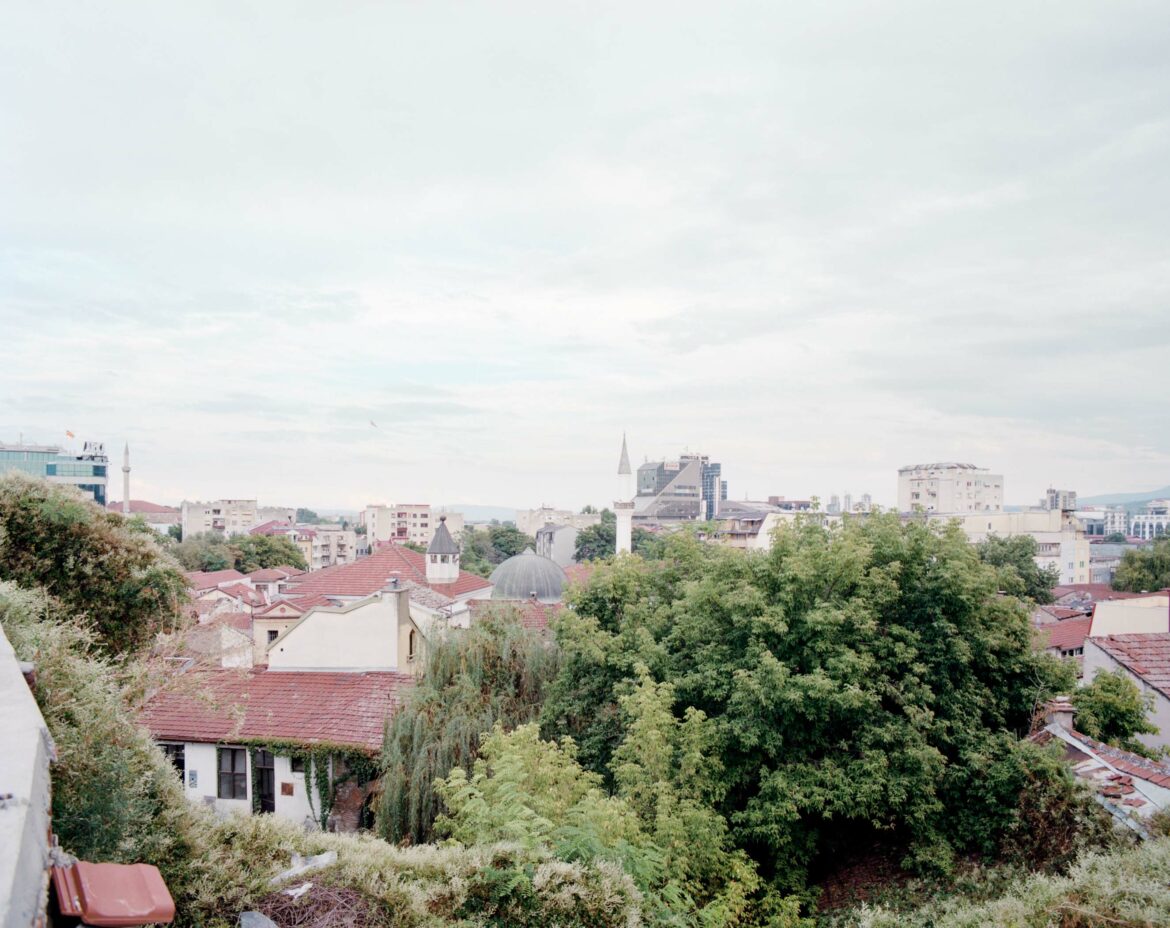
View of the bazaar and the city from the Contemporary Art Museum of Macedonia.
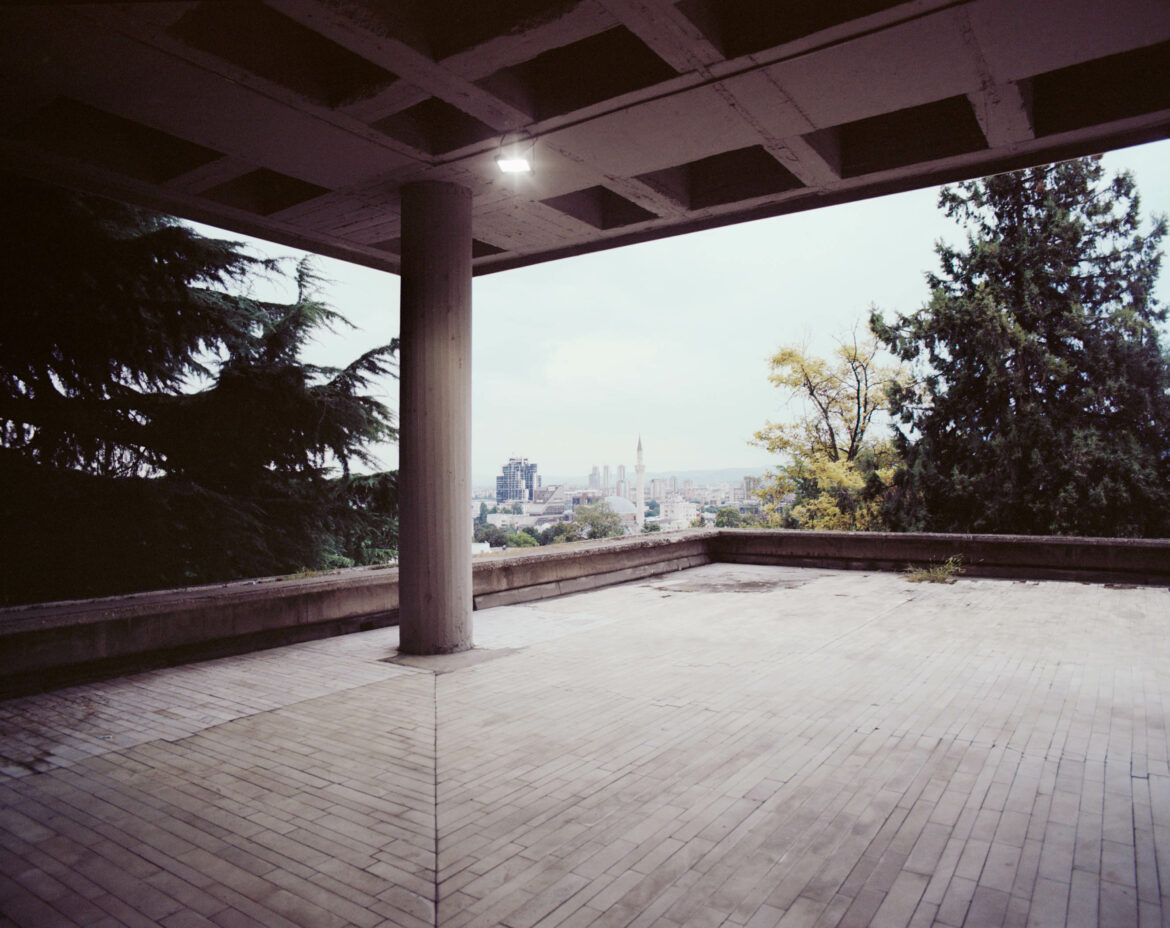
Contemporary Art Museum of Macedonia by Waclaw Klyszewski, Jerzy Mokrzynski and Eugeniush Wiezbicki, 1970. View from the terrace.
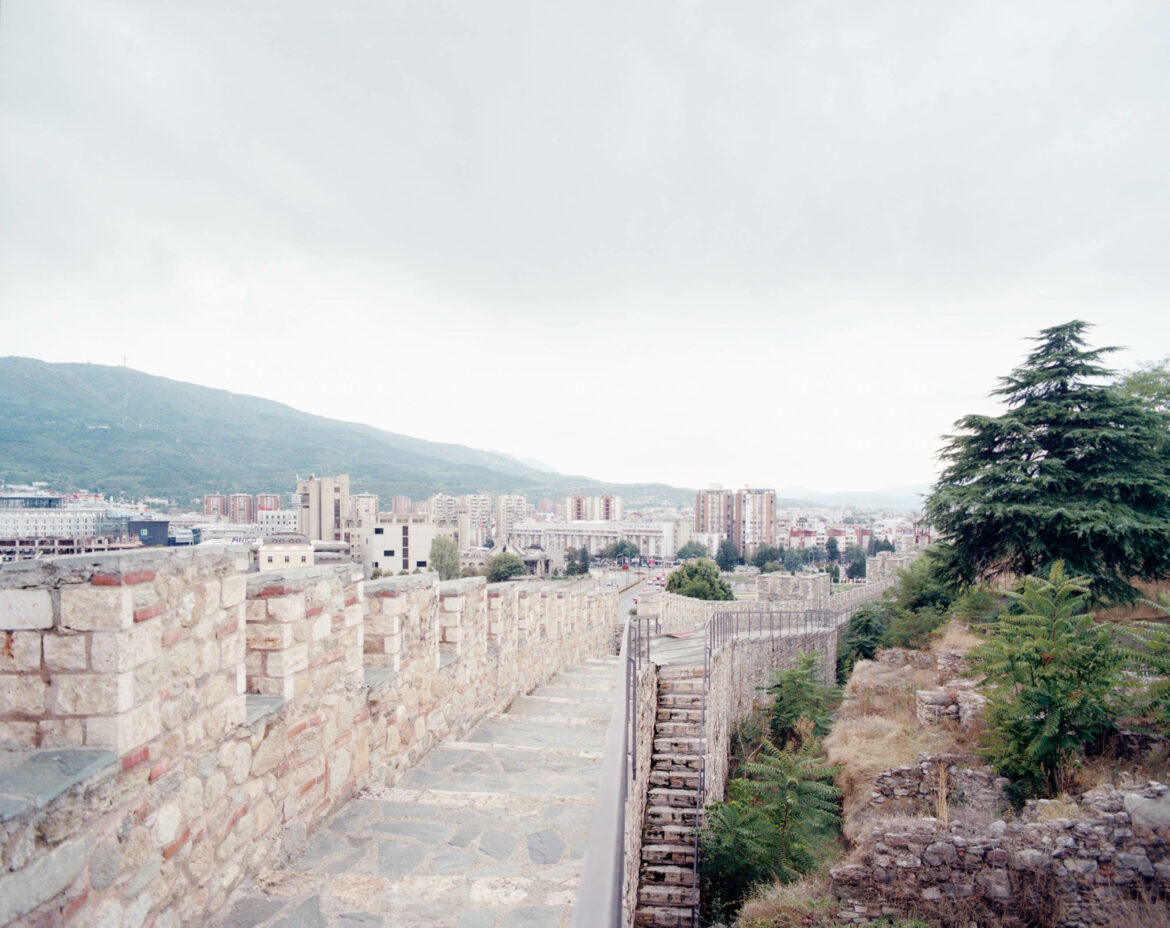
Panorama of the city and Mount Vodno from Kale Fortress, 6th century.
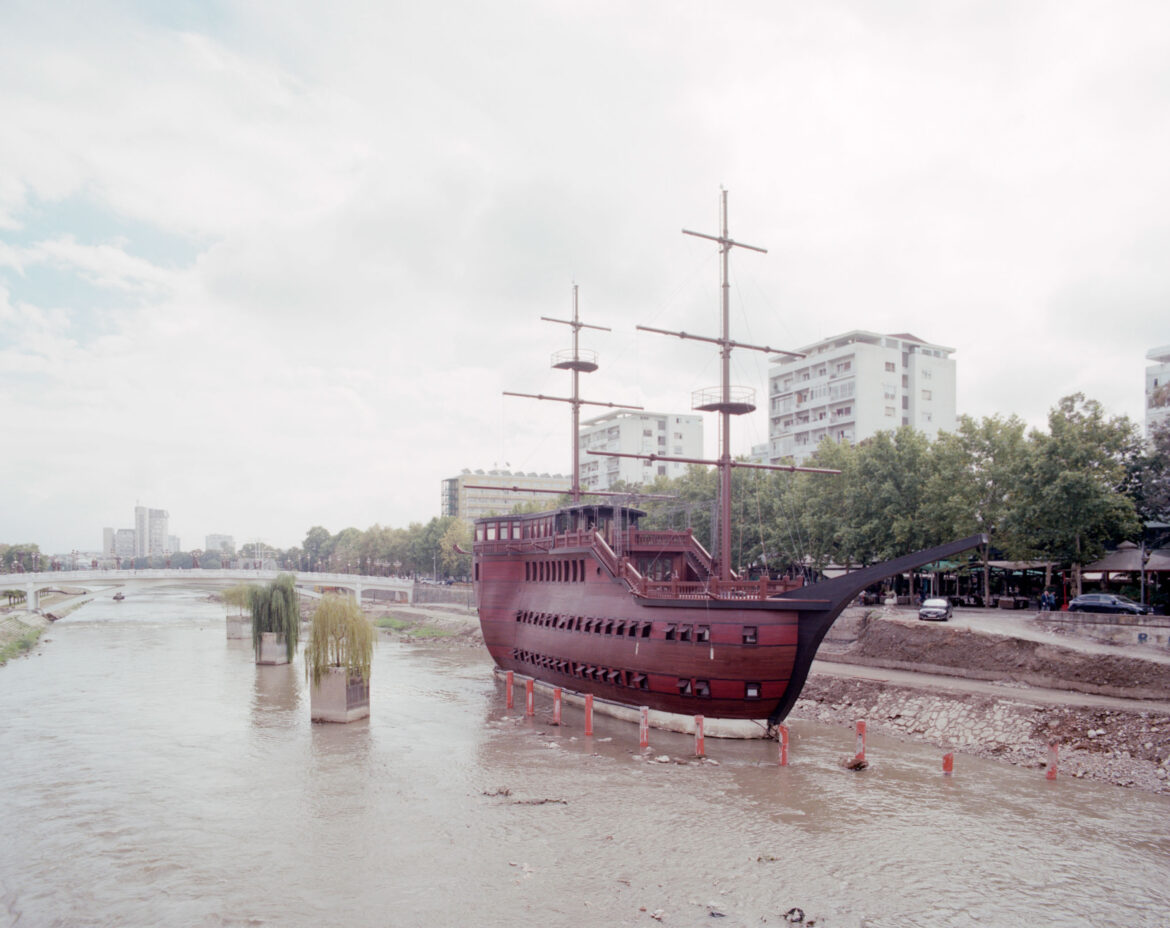
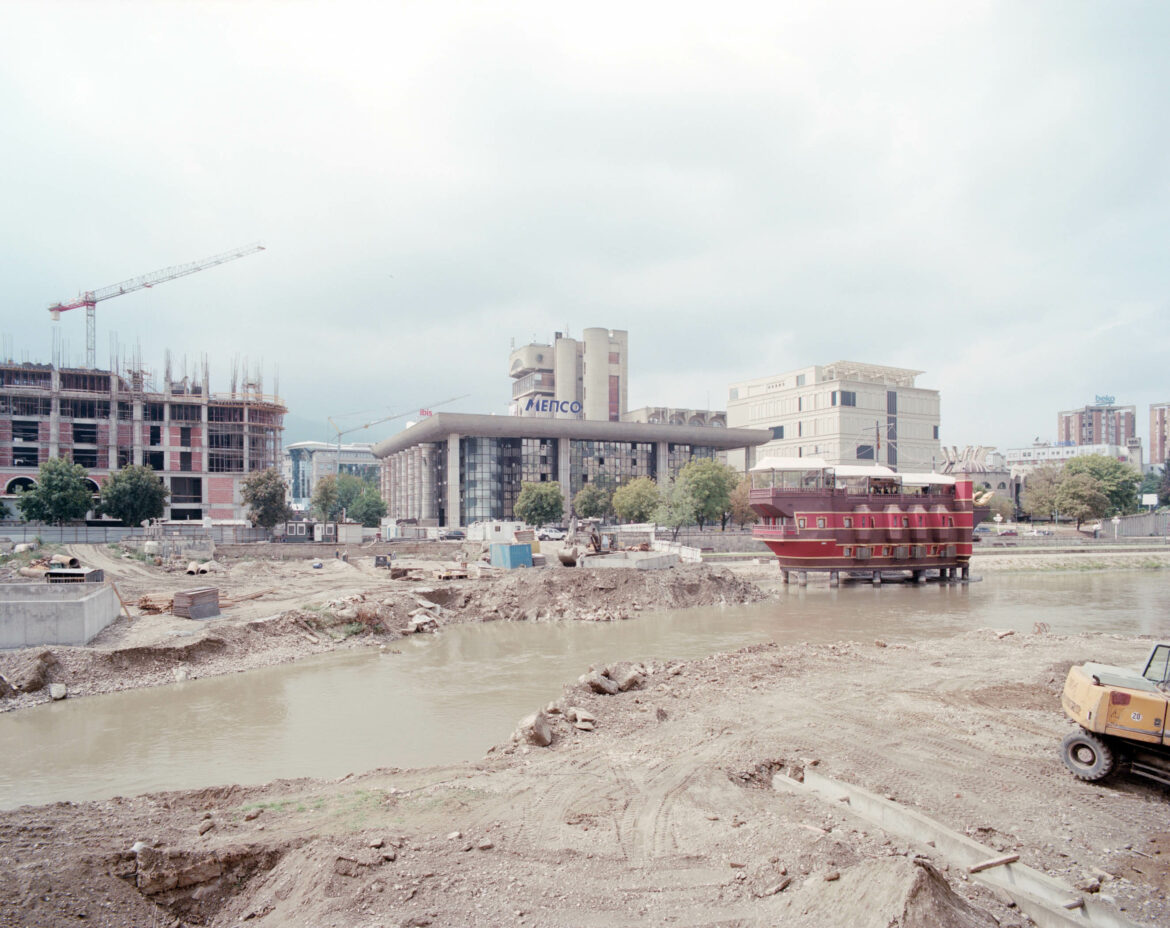
Skopje 2014 makeover on the Vardar River.
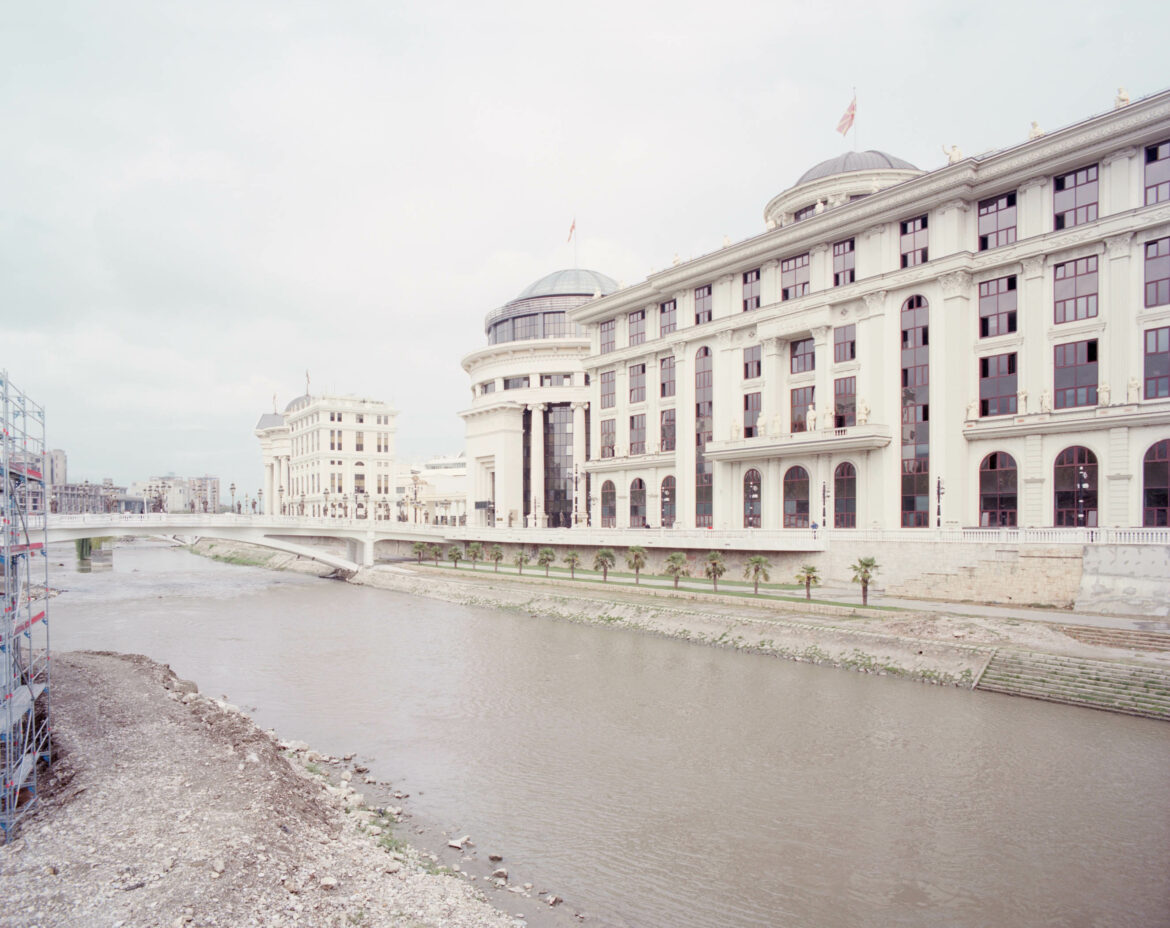
The Ministry of Foreign Affairs and the Financial Police buildings along the Vardar River and the Art Bridge. Both are part of Skopje’s 2014 makeover.